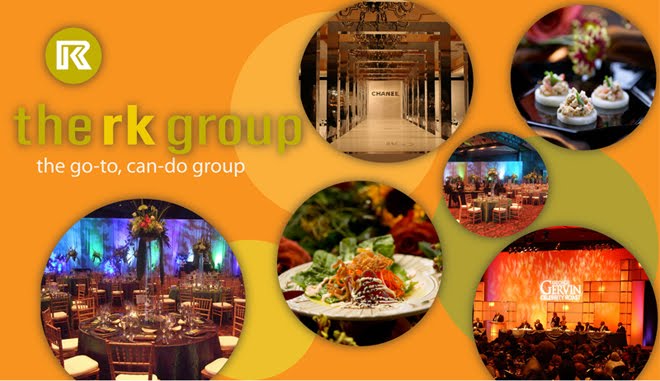I create digital diagrams at The RK Group for events ranging from 50 to 50,000 guests. We work in the Convention Center, famous museums, corporate rooms and huge tents that can pop up anywhere around the city. Creating diagrams is not only helpful for all vendors but has also become a necessity.
Guest seating, bar placement, and emergency exits are some obvious reasons for event diagrams, but also consider the following:
- Where is the caterer entering from? Is the walk so far that the food will be cold by the time it reaches the tables?
- Will there be a crowd around the bar? Bars shouldn’t be placed at a direct entrance, exit or near any significant area. If it’s a bar- people will find it.
Design Program Example: Meeting Matrix
Works great for Ballrooms. Builds initial layout and inputs correct number of tables and chairs based on guest attendance. This diagram shows seating for 2030 with 10 people per table.
- Will guests be cramped at the table while seated? To avoid cramping while guests are seated allow for 3-4 feet between each table.
- Is there a need for lights or AV equipment at your event? If so, it is a great idea to include lighting in the diagram. We produced an event with flat screen TVs showing a video of the charity. We had to be sure chairs were positioned so everyone could see the TV screens.
- Is the venue irregularly shaped or does it have unique attributes? If so, consider your guests and their view of the stage or designated point of interest.
Design Program Example: Smart Draw
Provides a blank canvas and allows for different layers to import existing venue layouts

Design Program Example: PartyCAD
A CAD program that creates virtual tours of your event space and birds eye view. Allows you to create various types of tent (hoecker, pole, etc). There is even a free online tutorial for this program!

Don’t be afraid to imagine your event and then and ask an event professional to provide a realistic representation. Thanks to industry technology, it is possible!
- Rachel Kellar, Sales Associate, The RK Group



No comments:
Post a Comment